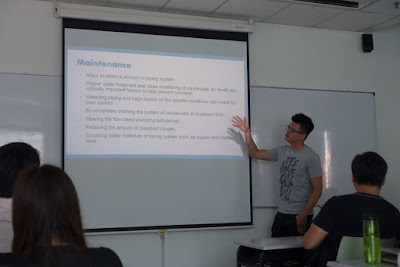I'm presenting the last assignment
Learning outcome
In this group assignment, it has also help me to ameliorate my thinking and problem solving skills. In this particular project, we were required to think creatively and critically in order to suggest methods to solve the stormwater management issue in developing countries.
Communication skill- we were also given the opportunity to present our report in the class. Mr Leong also did give us some comment and advice to our presentation skill. So, learn from mistakes! Always improve from mistakes.
In this project, I was able to put theories that I learnt during lectures and tutorials into implementation as I am able to recognise the various building services in the industry. For instance, telecommunication, ventilation, water pipe system, stormwater management, sewage pipe system and many more. In my point of view, as a future quantity surveyor, it is a necessity for us to know each and every detail of the building services as it will be included in our Bills of Quantities.


